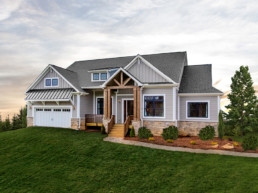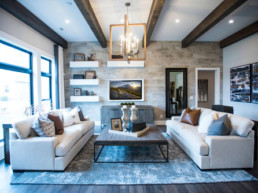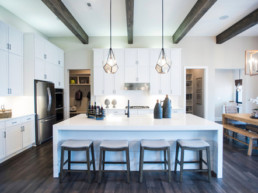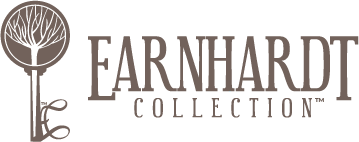One of my favorite parts of the homebuilding process is taking a vision, putting it on paper and then bringing that vision to life. It’s hard to believe not that long-ago, Kerry and I were reviewing the floor plans for the new Charleston Earnhardt—a vision that we sketched out over dinner on a restaurant napkin.
I am pleased to announce that our vision, The Charleston: Earnhardt Collection™ will be opening on January 26th. This new model home incorporates our popular Charleston floor plan with the exterior elements from the Earnhardt Collection™.
Like I mentioned in a previous post, this plan was designed to host friends and family, where guests can experience a sense of openness and comfort – something that I know is very important to Rene’ and Kerry.
Other key features include:
- Exterior stone, open trusses and multiple rooflines to provide additional curb appeal
- Tall ceilings with interior cedar beams in the great room and kitchen for
architectural detail - A massive kitchen island with seating for four with a waterfall edge to the
floor



If you are in the Charlotte area on January 26, please stop by our Grand Opening with Rene’ and Kerry and see this stunning model home in-person. We know you are going to love it!
Thank you,

